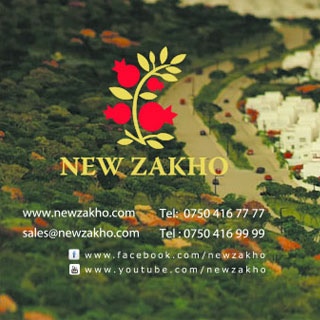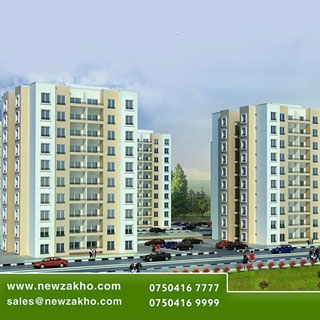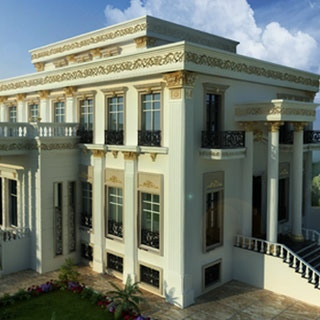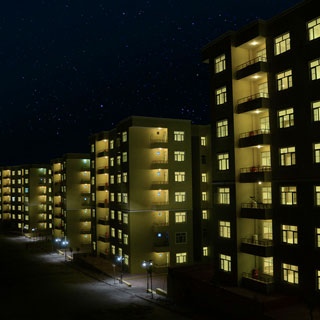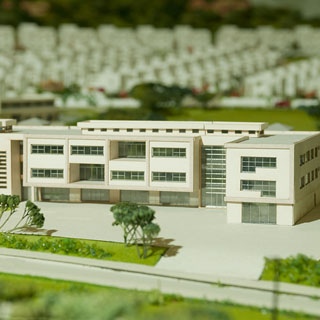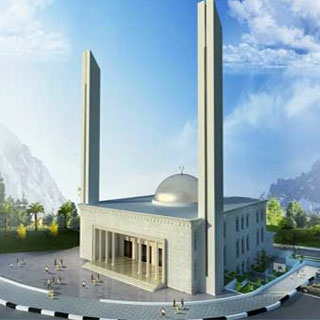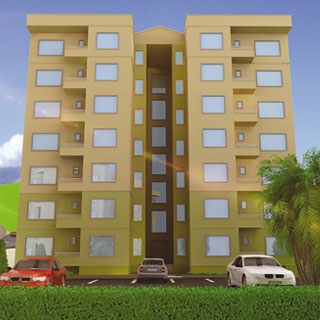
RAST GROUP

Copyright © 2015 All Rights Reserved -
Tel: +964 (750) 3253915 -
E-
Address: Iraq – zakho Ibraheem Al –khaleel St.
CONTACT US
LINKS WEBSITES

Designed by: R.S


New Zakho
This project is one of the important strategic housing in Zakho area and it is executed by Rast company groups under supervision of the general directorate of investment in Duhok and the total area of 715 acres prorated on three stages with green percentage about 60% from total area.
More information, please visit the main site
The first stage:
The first phase of the project (306) Villa and (616) apartments distributed on (22) high buildings, including the following services:
* Commercial building with mini Market.
* Two public schools with (24) classrooms of an area of 4500m2.
* Mosque with all appendices included apartments for employees, stateroom, chapel for women.
* Restaurant and cafeteria with modern gardens with an area of 15,000m2.
* Motel with (5) floors, on the area of 2,000m2 to each floors.
* Hospital (5) floors, including the latest medical devices on the area of 12,000m2.
* Sports Center.
* A shopping mall is open from the inside with a 5 floors and garage with parking on the area of 13,500m2.
* British international school on the area of 6,000m2.
* Trading center for men, including (swimming pool, fitness hall, shop supplies for men) on the area of 2,400m2.
* Shopping center women, including (swimming pool, beauty center, shops supplies for women) on the area of 3,000m2.
Components of the project
The second stage:
apartments distributed on 73 buildings with all services, 2920 small size with VIP big size and 15 villas, and second phase includes 26 villas as follow.
• Health center on the area of 1,100m2.
• Mosque on the area of 1,600m2.
• Two primary schools an area of 5,000m2 for each one.
• High School on the area of 4,000m2 .
• building on the area of 6,400m2 Trade.
• Kindergarten on the area of 3,000m2 and the other on the area of 2,200m2 .
• Government building on the area of 1,800m2 .
• A cultural center on the area of 20,500m2 .
The third stage:
The space allocation 245 acres for the purposes of tourism consists of:
• Apartments and tourist villas of different sizes ranging from 70 m2 to 350 m2.
• Restaurants and cafeterias tourist.
• Recreational centers, children's games, swimming pools, golf playgrounds.
• Tourist hotel with modern model.
• Break parks.
• Private parking for the transfer of tourists from one place to another.
Infrastructure components of the project:
Infrastructure of the project has been build in the project of the New Zakho according to the modern technical and modern system includes:
• For the purpose of garden and trees irrigation (Re-
• Web of potable water made of polyethylene pipes with power 16 bar.
• Web electricity underground with armed cable.
• Internet network access from fiber optic system.
• Sidewalks and streets stained brick project.
• The possibility of children's games in Parks tiled Baltaratna of the finest quality.
• The project contains three points guard fixed with roving patrol to maintain the security of the inhabitants.
New Zakho

